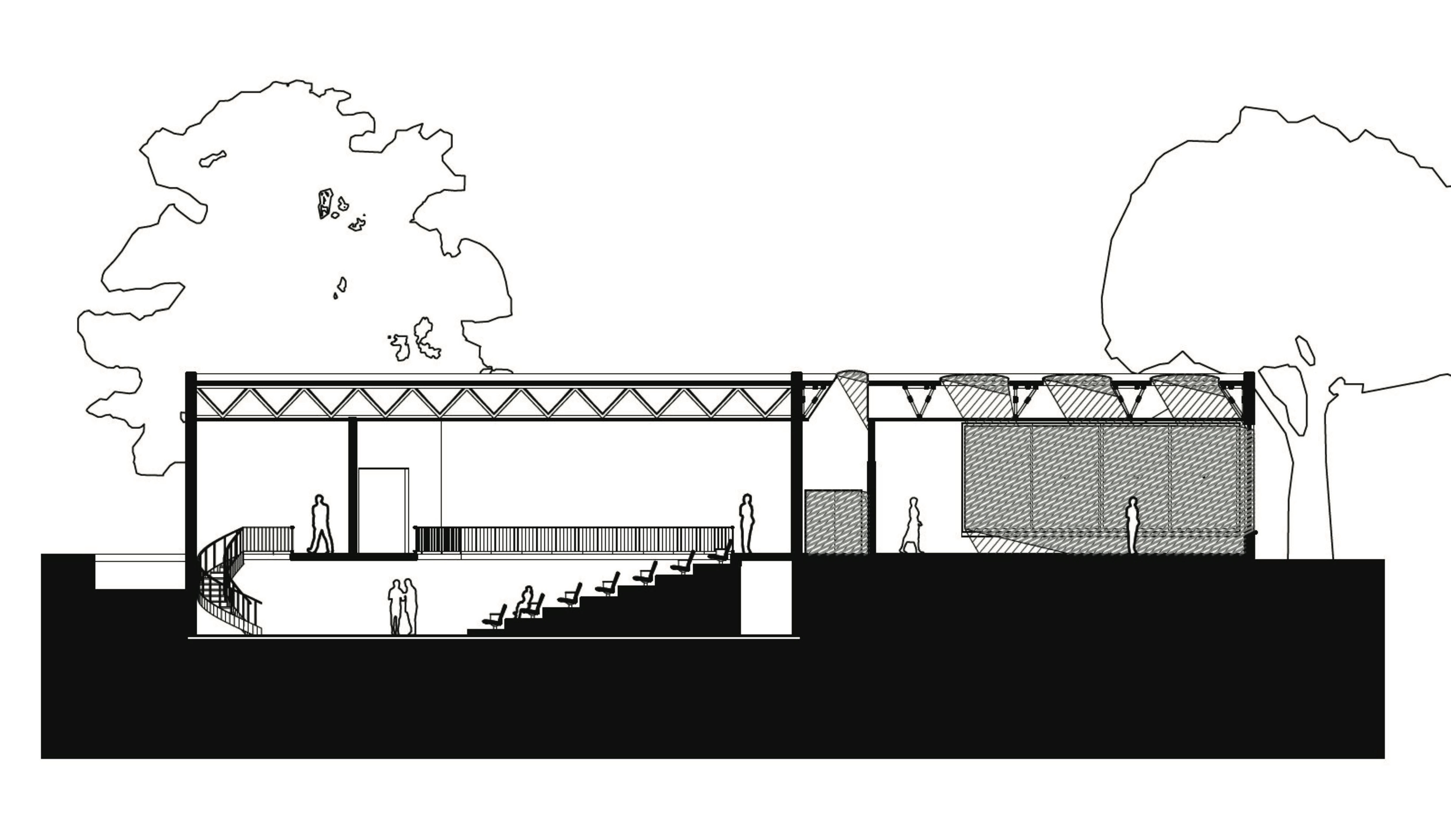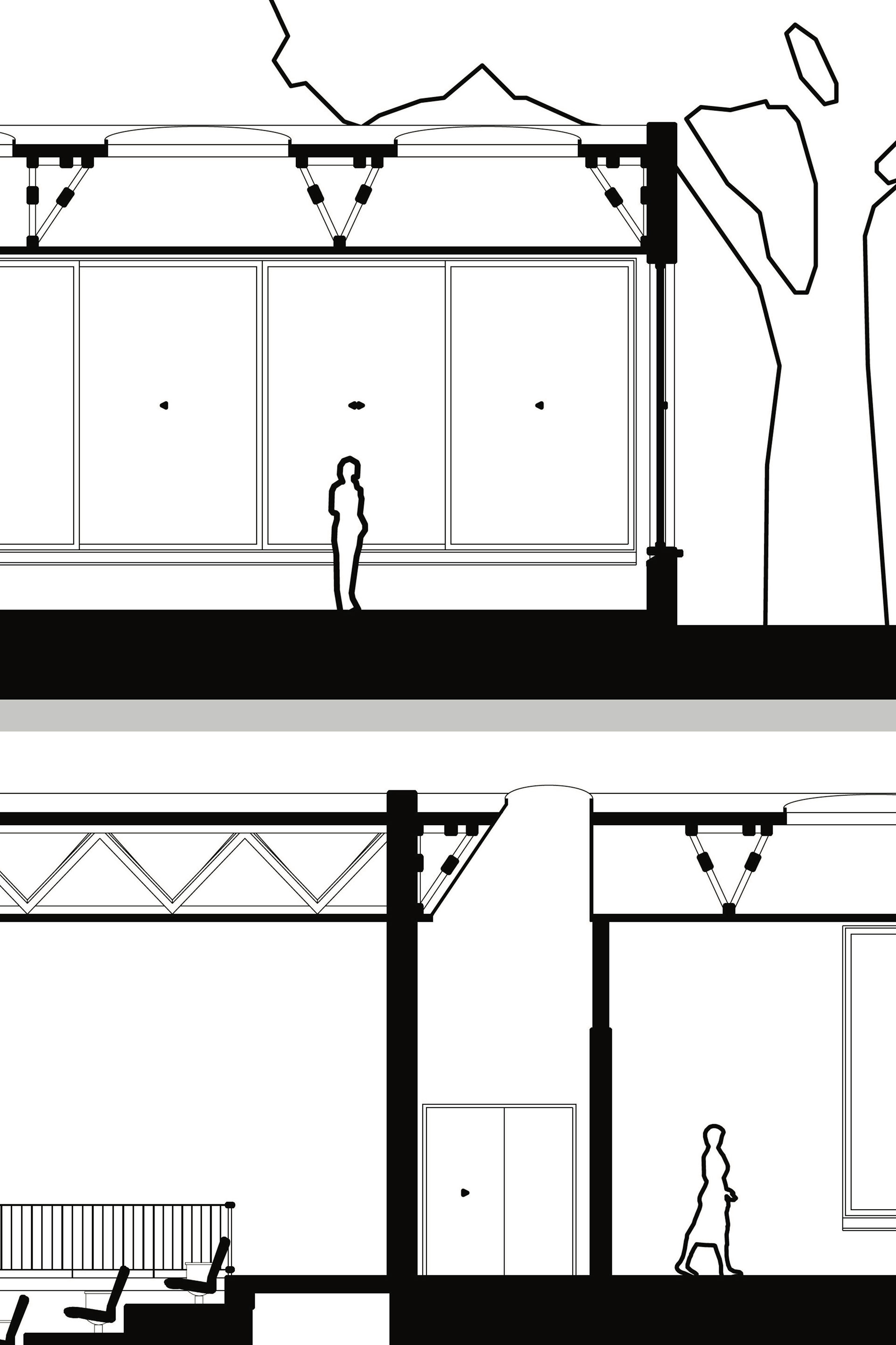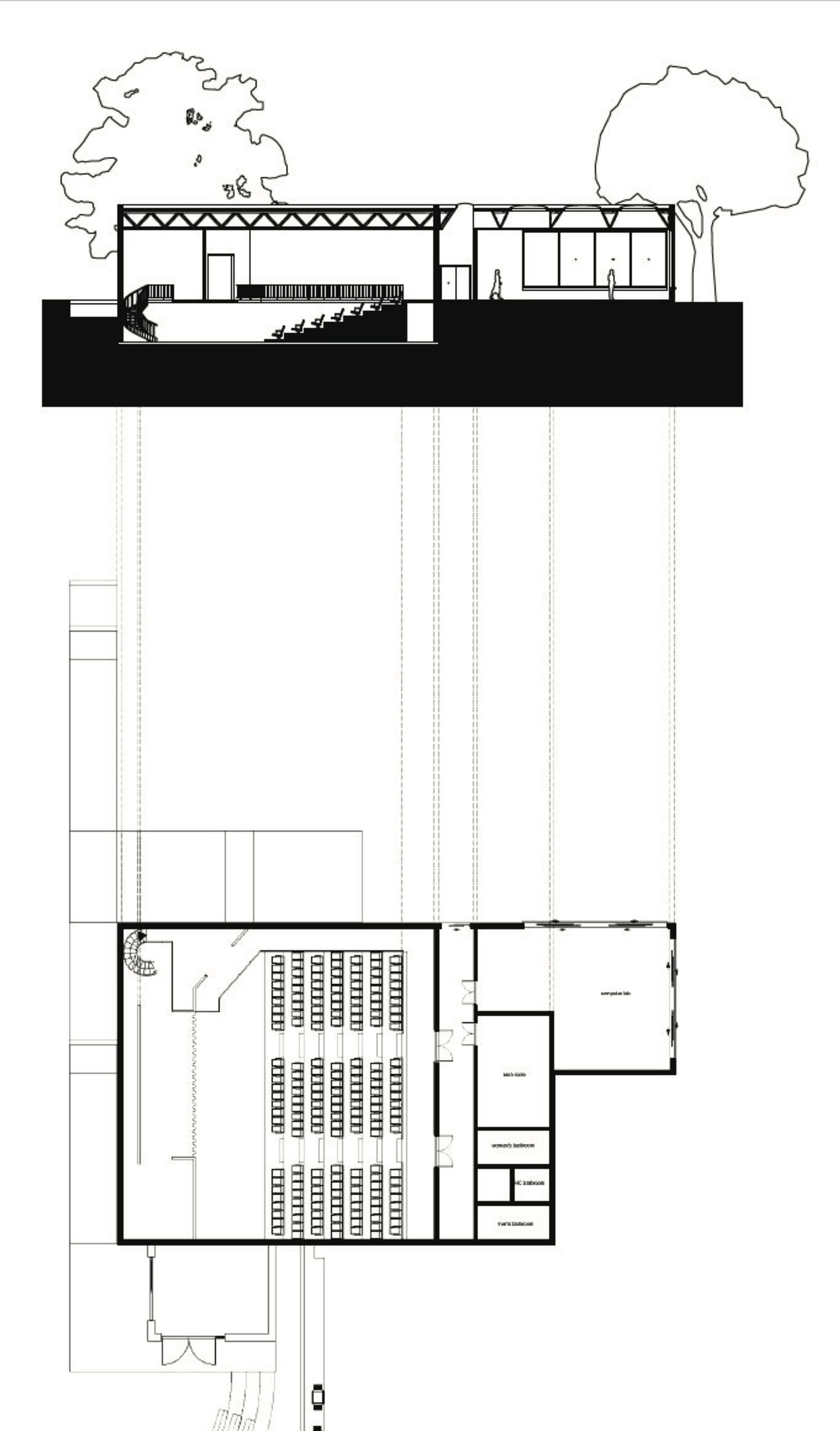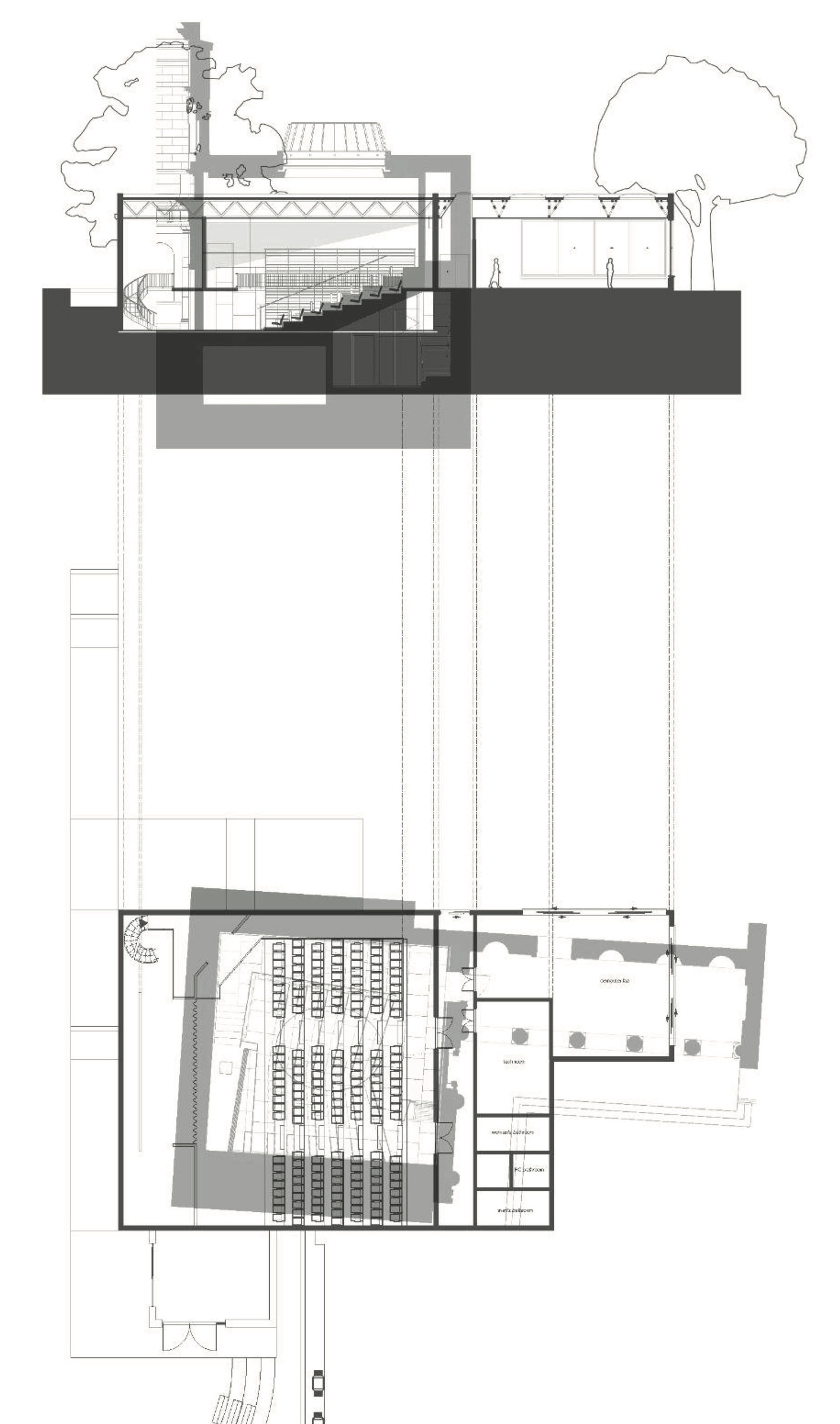1. Ardmore Annex long section; Client - Creative Futures Academy - originally scaled for A4 1:150 print - hatched Winter & Summer solstice solar noon sun angles; light only enters building in hallway and computer lab spaces. Theatre design includes no glazing at client's request as the space is also used for film screening.
2. Ardmore Annex detail sections - originally scaled for A4 1:50 print
3. Ardmore Annex aligned section & plan - originally scaled for A4 1:250 print
4. Ardmore Annex & Leinster House Press Room overlay - originally scaled for A4 1:250 print - Leinster House's press room by O'Donnell & Tuomey used as a precedent for this project, helps to conceive notions of space and capacity
Vectorworks
Fall 2022

1. Long Section

2. Section Details

3. Aligned Section & Plan

